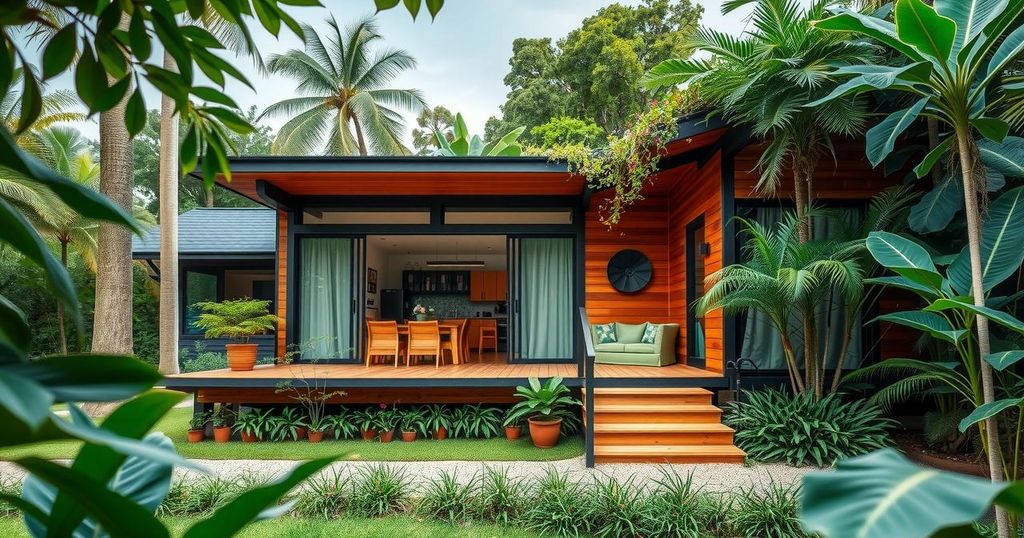A Family Expertise: Balancing Togetherness and Independence in a Brazilian Mountain Compound

The article explores how furniture designer Etel Carmona and her family created a modern compound in the Brazilian mountains. This project reflects their creative heritage and emphasizes collaboration with local artisans, focusing on sustainable living. The design features a cluster of dwellings that harmonize with the natural landscape, allowing the family to live together while preserving individual privacy.
In Brazil, a remarkable family, led by furniture designer Etel Carmona, created a unique living arrangement in a modern hillside compound near São Paulo. On a foggy morning in April 2020, Carmona, guided by her son Nelo Augusto, visited a secluded plot that evoked fond memories of her childhood. Captivated by the landscape, she decided to establish a home there, aimed at providing a comfortable sanctuary for herself and her children.
After relocating from São Paulo decades earlier, Carmona built a woodworking atelier, where she produced furniture by fusing traditional joinery techniques with contemporary designs. Her daughter Lissa eventually managed Carmona’s design studio, expanding its offerings and revering notable Brazilian furniture designers. This transition fortified the family’s ties to their creative heritage.
Lissa proposed a reimagined design for the family compound, challenging the initial notion of a grand structure. Instead, she envisioned a cluster of dwellings intertwined with the native forest, minimizing disruption of the serene environment. This collaboration involved local artisans, preserving the area’s heritage and enhancing the construction process with a focus on regional characteristics.
The architects crafted a site plan that remained consistent throughout the development. The centerpiece of the compound is a three-bedroom house that Carmona shares with her daughter Camilla, reflecting traditional Portuguese design. A communal pavilion interlinks family spaces, characterized by locally sourced materials and designs that seamlessly integrate into the mountainside landscape.
The design of Lissa’s four-bedroom residence complements the primary pavilion while employing natural elements and modern aesthetics. Featuring expansive windows and a flat concrete roof, this house embodies a harmony with its environment, illustrating the family’s vision of living together yet apart in the breathtaking mountainous setting.
The Carmona family’s compound illustrates a harmonious integration of architecture and nature, showcasing a modern interpretation of familial living. Their approach emphasizes collaboration with local artisans, an appreciation for Brazilian design heritage, and the importance of creating intimate family spaces. By prioritizing tranquility and sustainability in their living arrangements, the Carmona family has successfully navigated the balance between communal and private living.
Original Source: www.nytimes.com








